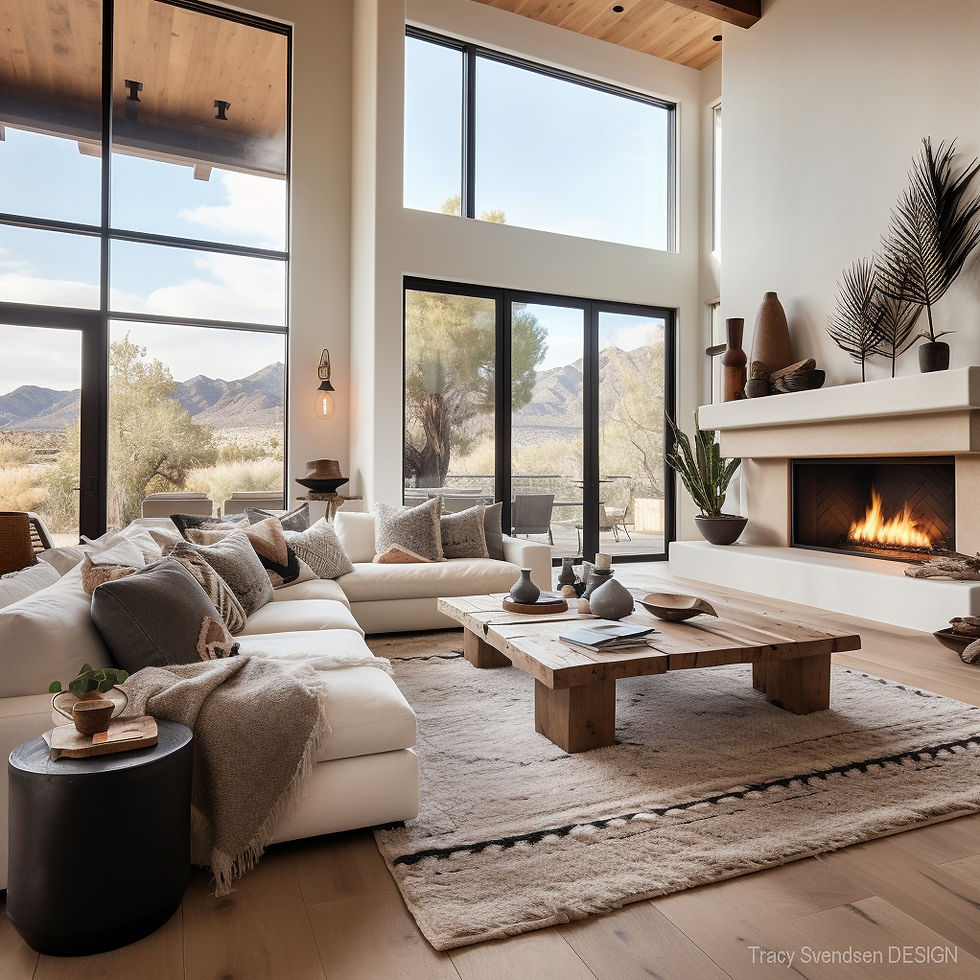Revamp Your Kitchen: Designing for Functionality
- Alenka Interiors

- Nov 14, 2023
- 4 min read
The kitchen, often called the heart of the home, is a place where we spend a lot of our time. When it comes to designing a functional kitchen, there are some guidelines to follow. In many cases, especially with renovations, we work with existing layouts and strive to make improvements. Old kitchens had a different design, but today, things have changed. Let's explore how you can enhance the functionality of your kitchen and discover some common design trends I've encountered.

Kitchen Design: A Journey Through Time
In this blog, I'll share insights gained from renovating multiple properties with my husband, we also built one house in Europe before relocating to Australia. While the reasons for our move down under are a story for another day, the experience allowed me to reflect on the evolution of kitchen design.
I recall my parents' kitchen in Europe, where, in the 1970s, large, open-plan kitchens were not as common. Spaces for living, dining, and cooking were distinctly separate. However, modern lifestyles have shifted the way we use our kitchens. Open-plan living and dining spaces, sizable kitchen islands, and the need for quick, convenient meals have become the norm. Let's explore how you can enhance the functionality of your kitchen and discover common design trends I've encountered while working with clients.

Zoning Your Kitchen
When planning your kitchen, it's important to minimise wasted steps. For example, I like to keep my coffee cups, coffee, and tea near the coffee machine. I call it a breakfast nook.
Having water on the island can be handy for food prep, and it's common to place the dishwasher on the island. It's also advisable to have drawers for cutlery and pots near the dishwasher and island. Drawers are gaining popularity for better organisation. Right behind the water on the island, personally I like to have the cooking zone. Make sure your sink is large enough and you may wish to consider an off-center placement for a seating area.

Island Cooktop Placement: Considerations and Options
When it comes to positioning the cooktop on the island, preferences vary. Some people opt for cooktops on the island, which is fine, but I personally prefer not to for several reasons. I find it can lead to mess and cooking odours in the open space, and there are safety concerns, especially when children are around. However, if you do choose to place it on the island, ensure there's ample space between the seating and the cooking area for safety. Additionally, consider adding a smaller sink nearby. While it may not be to everyone's taste, some people do like this arrangement.

Walkway Space
For a user-friendly kitchen, ensure you have wide enough walkways (at least 90cm). It's important to create an efficient walking flow and separate working space from social space. Avoid making the walkway excessively wide, as it can lead to wasted space, which I've observed in many kitchens in need of renovation.
Kitchen Corner Considerations
Pay attention to corners when placing cabinets and appliances. Ensure that cabinet doors can open without obstruction and that appliance doors won't collide. Consider appropriate handles for tight corners.
Countertop Landing Space
Landing space near appliances is practical for placing hot items and ingredient preparation. Allocate enough countertop space on each side of the cooktop and refrigerator, at least 50cm. Ensure adequate landing space for small appliances like a coffee pot or toaster oven as well. Minimalist kitchens may look great but can be impractical due to limited counter space. Sufficient counter space and well-organized drawers are essential.

Choosing Countertops Wisely
Natural granite and other natural stones are becoming increasingly popular. While I currently have engineered quartz in my kitchen, I'm certain that in my next kitchen, I will opt for natural stone. It adds a character to the kitchen and serves as a stunning focal point. Select countertops based on your meal preparation needs.
Pot-Filler Convenience
Consider installing a pot-filler near the cooktop to fill pots near the heat source. Alternatively, choose a pull out tapware for convenience.
Knife Storage Solutions
Organize and secure your knives by hanging them on a magnetic strip or in drawers. Position the strip above the countertop for easy access while keeping sharp objects out of reach.

Recycling Bin
Implement an efficient waste and recycling system with separate containers for glass, plastic, and metal. Allocate a spare drawer for recyclable papers.
Pantry Organization
I appreciate a well-organized pantry, and to minimise unnecessary packaging, I prefer to buy food in bulk from health food stores. I try to avoid excess packaging whenever possible. I store dry items like rice, flour, cereal, nuts, seeds, and the like in glass containers on pantry shelves. Packaged foods go into the drawers, and I utilize the pantry shelves for items that can't be stored in drawers.
Strategic Outlet Placement
Ensure your kitchen has enough electrical outlets, especially where you use countertop appliances. Install multiple outlets along the backsplash and on the island for convenience.
Create a Focal Point
Select one element in your kitchen design to serve as the focal point, such as a splashback, range hood, benchtop, or pendant lights.

By applying these tips to your kitchen design, you'll create a stylish and functional space that meets your needs, whether you're cooking, entertaining, or simply enjoying a cup of tea. Your kitchen should be a place where you love to spend time.




Comentarios